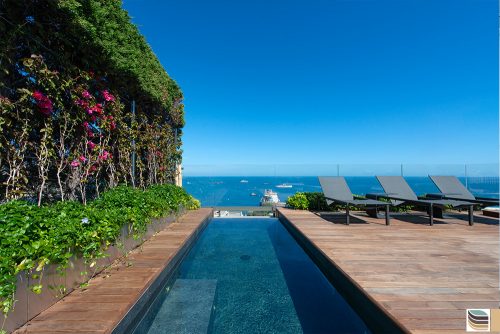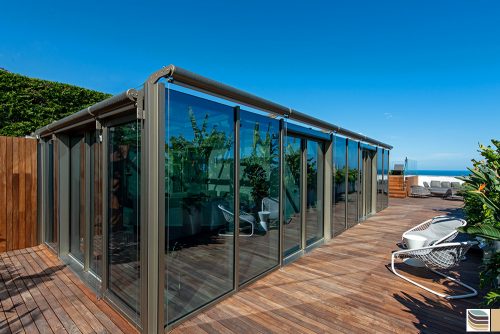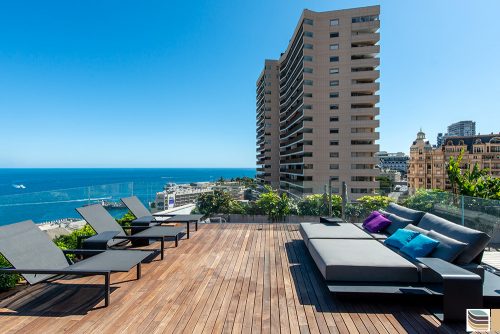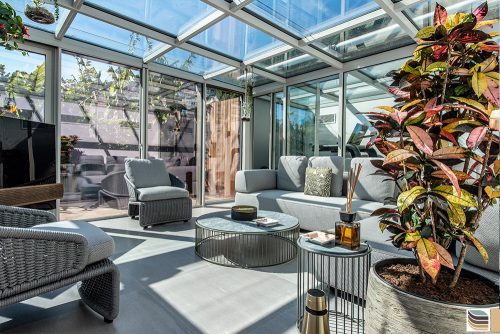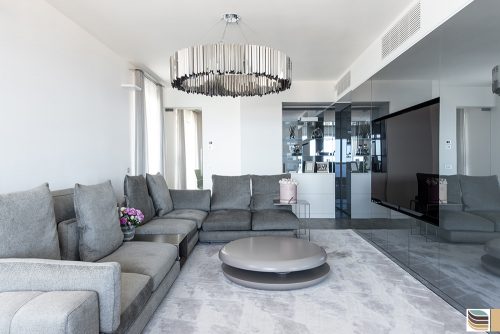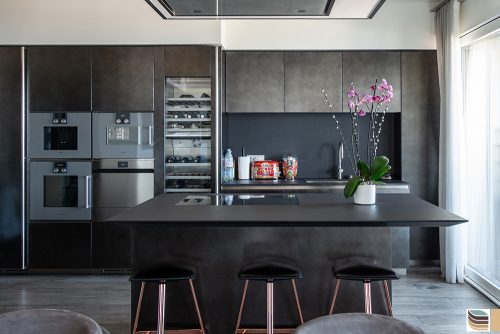Principality of Monaco – CARRE’ D’OR
This restoration project joint two different apartments into a tower in Carré d’Or, overlooking the new under construction area of Ile de Montecarlo. This is a two-storey house, communicating through a staircase with helicoidal parapet, which leads to the terrace on the roof.
The living area is composed by: kitchen, dining room, a studio and a wide sitting room; while in the sleeping area there are four en-suite bedrooms. The new partition of spaces provides also for the realization of a steam bath.
Entrance reinforced gates are realized flush with the wall, for all finishing we used famous brands such as: Flos, Rimadesio, Antonio Lupi and CeaDesign. Interiors are realized with Limestone marble with Bamboo texture, whose elegant ridged surface evokes the clean and simple oriental lines. Interiors design provides also for a goods lift and a dumbwaiter, to connect the two levels. The whole house has been engineered with a domotic system with remote control.
On the rooftop we realized a greenhouse with curtain wall outlines and polarized glasses, hosting a living area and a gym. There is also a raised solarium with an infinity swimming pool. In the outdoor area there are 42 flower boxes, specifically designed, realized with steel removable tanks, which will be decorated with typical Mediterranean plants.
Location: Carrè d’Or, Principality of Monaco
Year: 2016 -2018
Highlights Indoor space 220 sqm, terraces 260 sqm
Designer: Arch. Marco Vigo DC10 Architects, Milano
Photographer: Giacomo Albo

