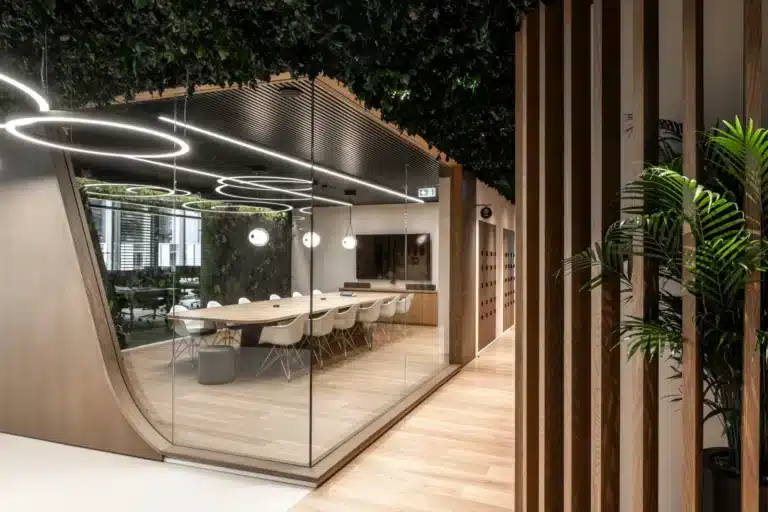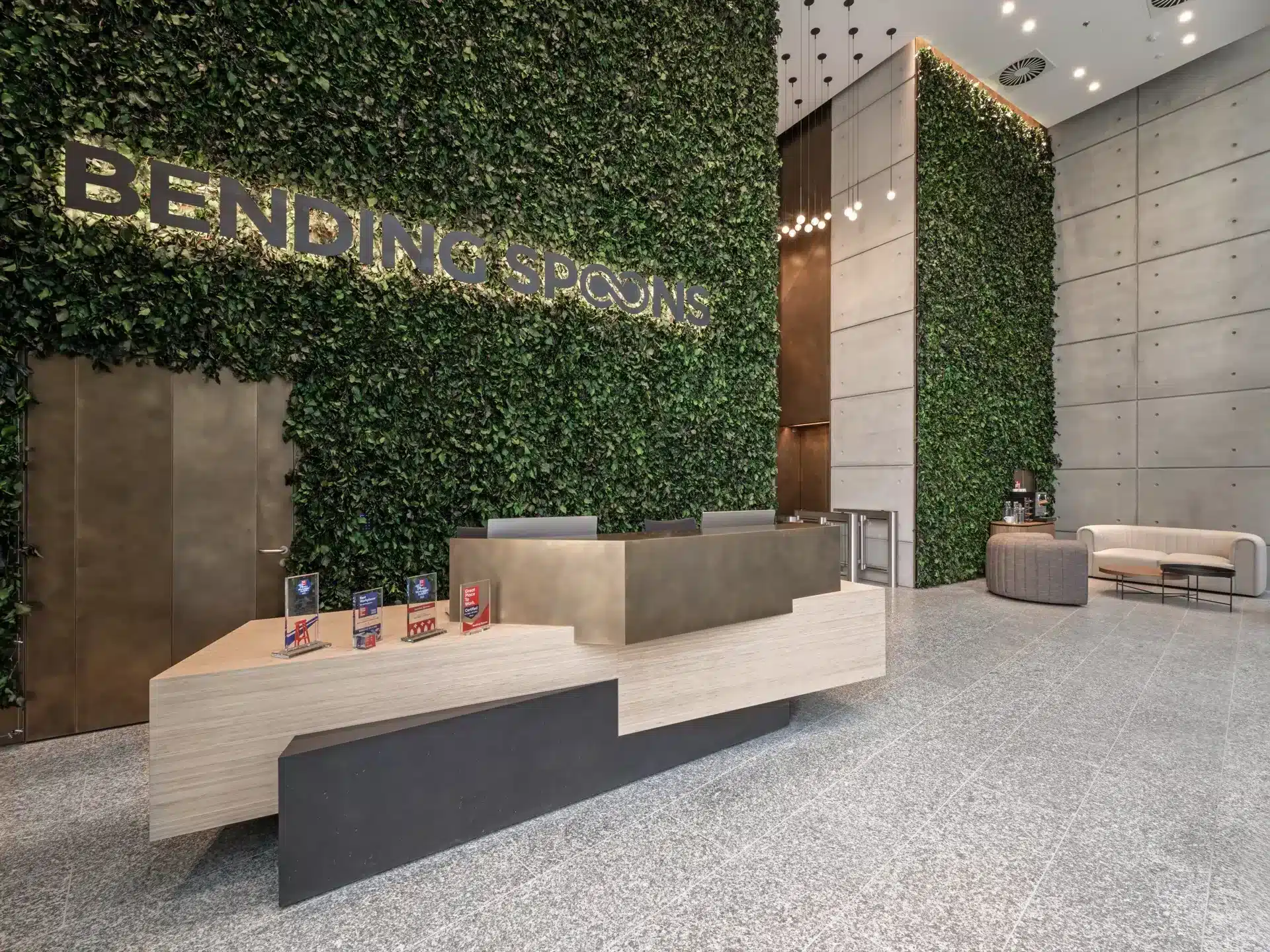Milan, Bending Spoons Offices
Innovative working methods, handcrafted finishes, unique techniques, talent, and passion.


Taramelli S.r.l.
Via Lombardia, 18
24040 Bonate Sopra (BG) Italy
+39 035 4944146
info@taramelli.org
2025 © Taramelli S.r.l. – P.IVA 03125550164, Reg. Impr. BG n. 03125550164, CAP. SOC. € 500.000 i.v.