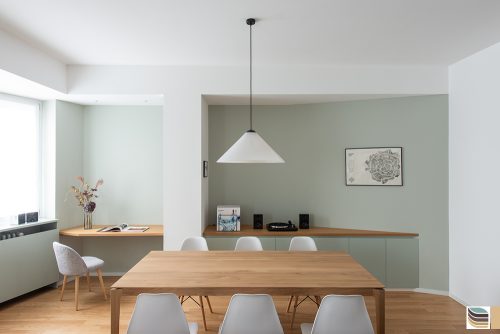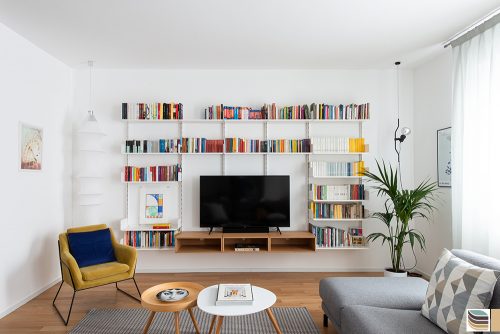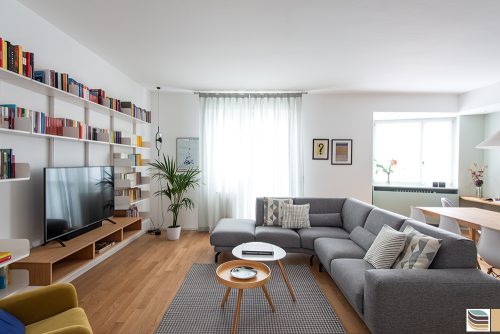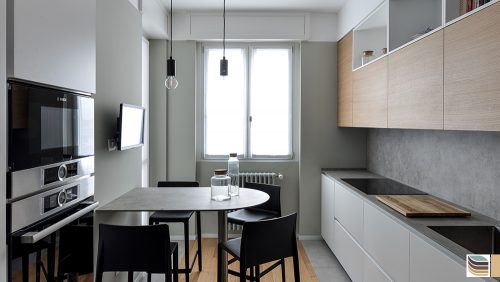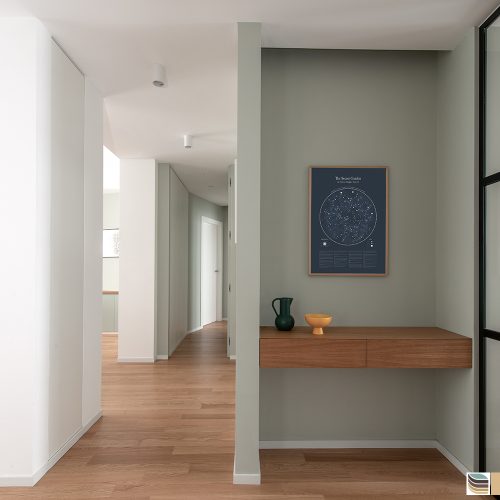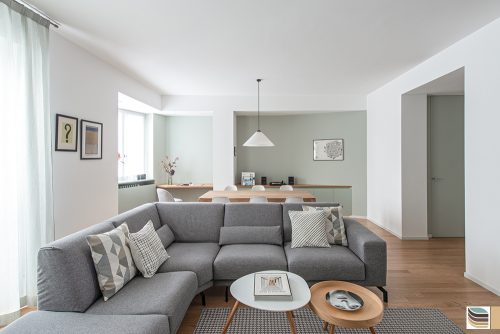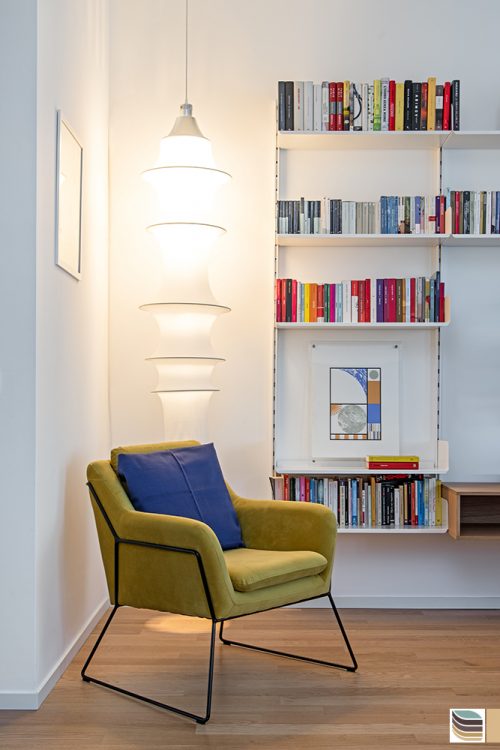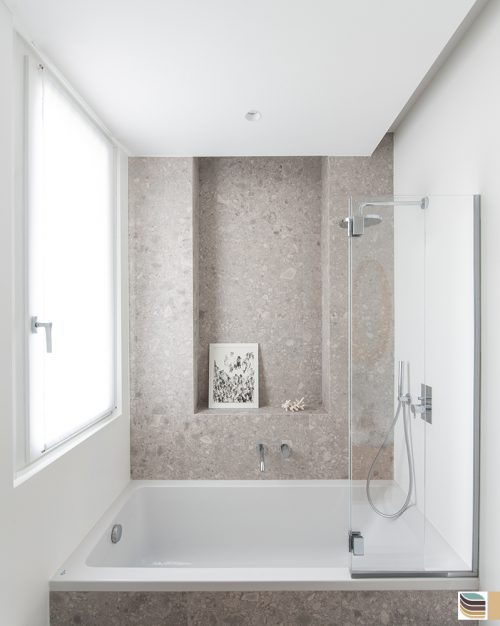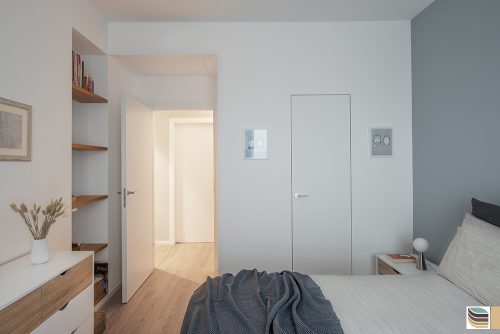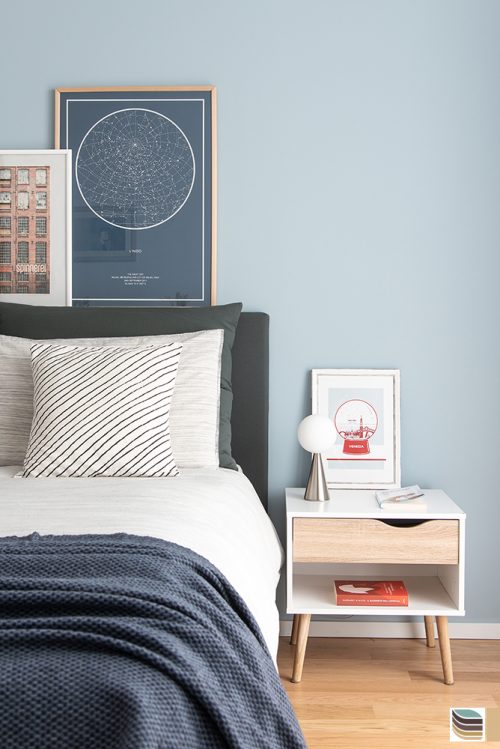MILAN, ZONA SOLARI – APARTMENT
The project involves the total renovation of a 120 square metre flat in Milan, in the Solari area, transforming it into a space suitable for contemporary living.
Located on the top floor of a 1970s building, with multi-faceted and elegant features, the flat had a distribution layout that was still in line with the needs of the time, with disproportionate and dispersive rooms.
Through rigorous architectural design, a new layout was created to meet the client’s needs. By designing rational enviroments, space was optimised, obtaining the functions necessary for a contemporary lifestyle.
First of all, we wanted to emphasise natural light with a series of alignments, symmetries and geometric squares that characterise and connect the rooms.
The design of the new living area, which is large and bright, exploits the particular inclination of the building’s walls and the new lowering levels to form backdrops that generate new functions. Emphasised by the contrast of soft colours and the inclusion of custom-designed furnishings, they give the room a fluid, extroverted character.
In addition, the lowered sections identify the distribution space leading to the sleeping area. Reserved and welcoming, the large bedrooms have been designed to house private bathrooms and walk-in wardrobes.
Location: Milano Zona Solari
Year: 2020
Interior Designer: Emanuele Durola
General contractor: Taramelli srl
Photographer: Giacomo Albo

