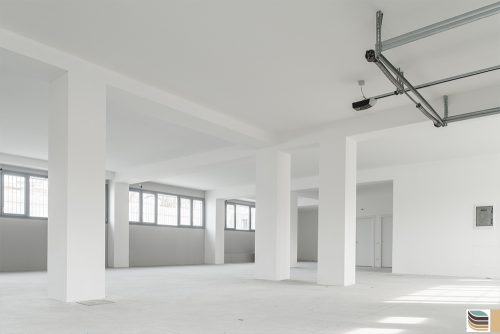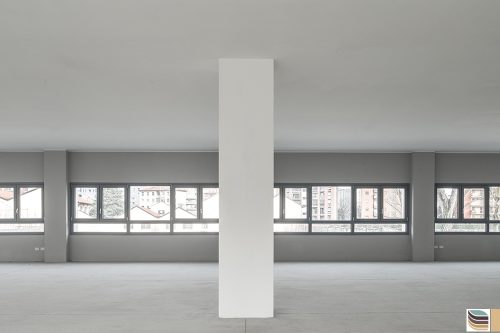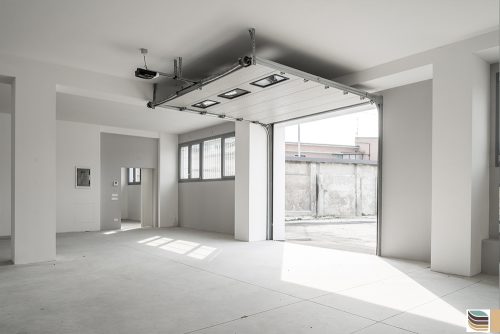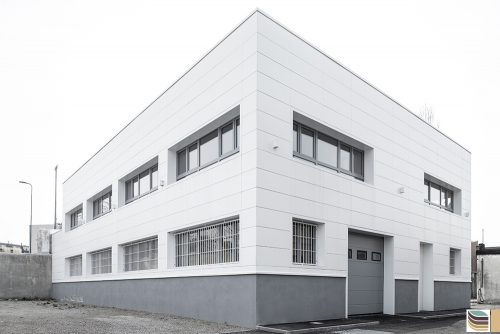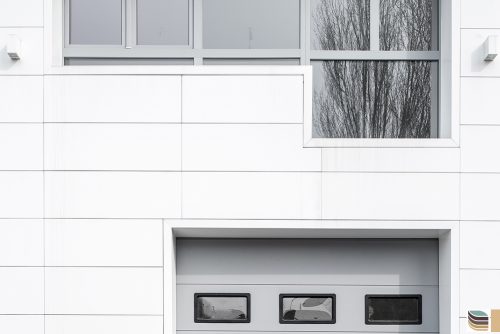MILAN – VIA BARONA
The original structure of the shed saw the complete removal and remediation of the roof. The new project involved the exterior being clad in aluminium panels and the installation of new doors and windows. The interior was partially demolished in order to rebuild the entire structure: the under-floor cavity was rebuilt and a smooth concrete floor was chosen. The internal distribution of spaces was entirely revised by building insulated plasterboard counter walls and false ceilings. During the works, the client asked to limit the weight of the new floors, so it was decided to adopt a lightened system with polystyrene elements.
The renovation work also included the electrical, plumbing and sewage systems, which were completely rebuilt. At the end of the works, urbanisation works were also planned to fix the external road system, the construction of some service rooms and a pavement.
Location: Milano
Year: 2016 – 2017
Highlights: Suburbs, regenerations
Designer: Studio Molinari – Piovan
Photographer: Giacomo Albo

