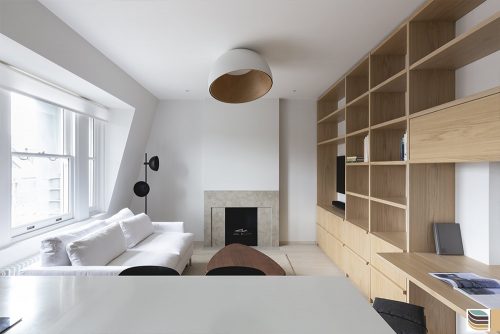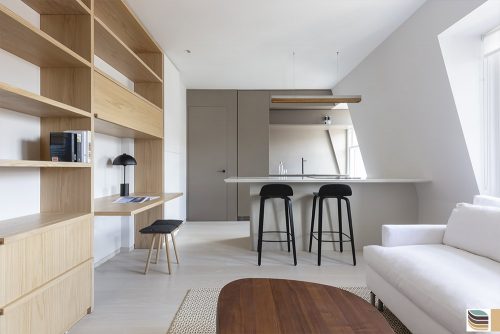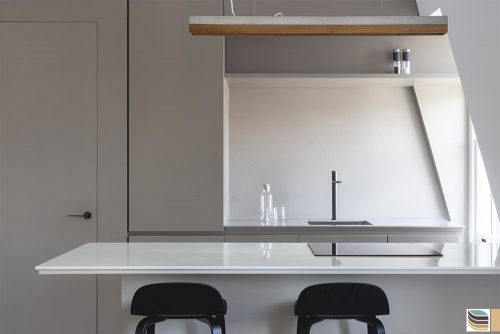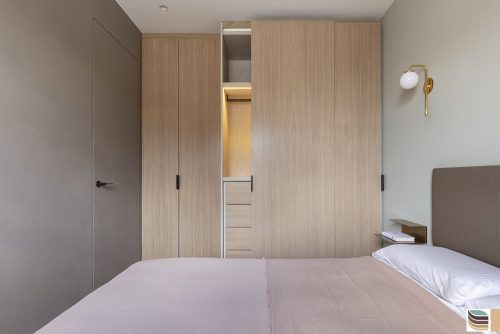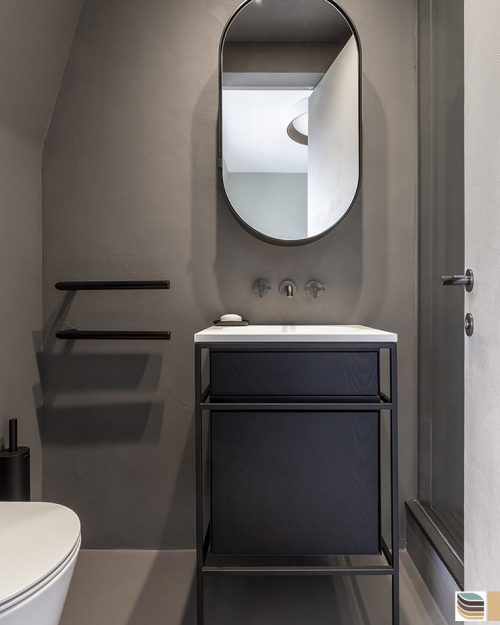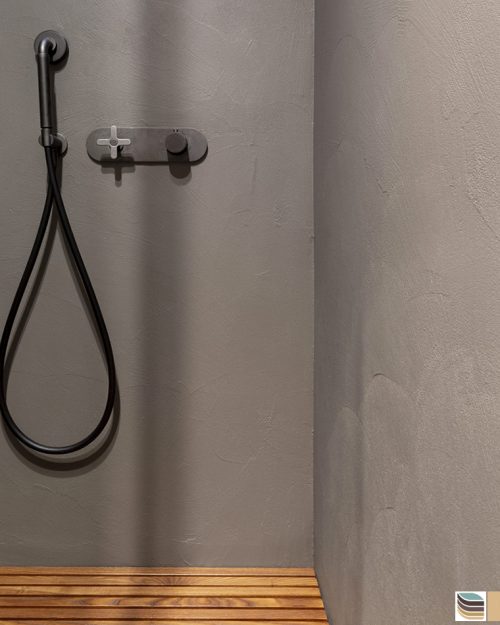LONDON, MAYFAIR – APARTMENT
The project has transformed a narrow apartment (37 sqm) in a multifunctional space for the contemporary living.
This micro apartment in a Mayfair building was rethought for a customer who wanted a minimalist pied-a-terre.
The apartment needed a complete renovation, the installations were outdated, and the interior layout was fragmented offering four small rooms with single function use and accessible from a narrow internal corridor.
To optimise the spaces and create an elegant and efficient enviroment, we removed all the interior walls, the fllooring and the ceilings.
Optimising the space it was the most complicated aspect of the project. The bathroom and the kitchen form a block in the center of the plan. The bathroom is accessed through a poised door from the bedroom while the kitchen forms part of the furniture of the living area.
Location: Mayfair, London
Year: 2019
Highlights: Internal renovation, 37sqm
Designer: Arch. Alessia Mosci, Studio MWAI, London
Photographer: Billy Bolton

