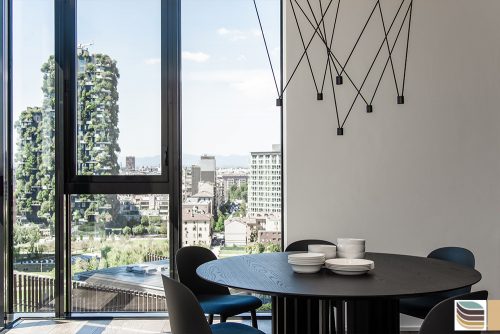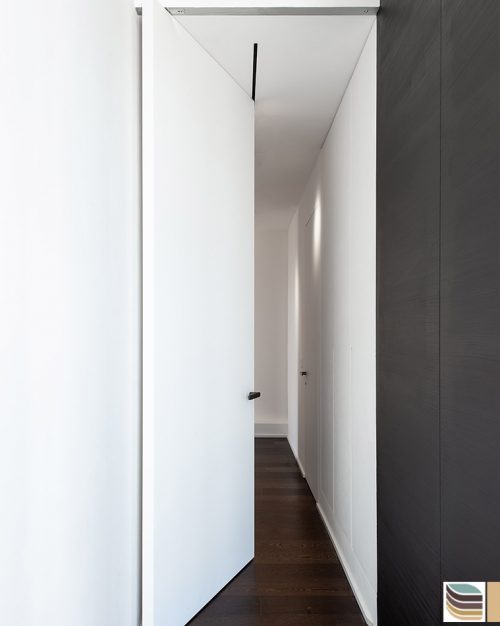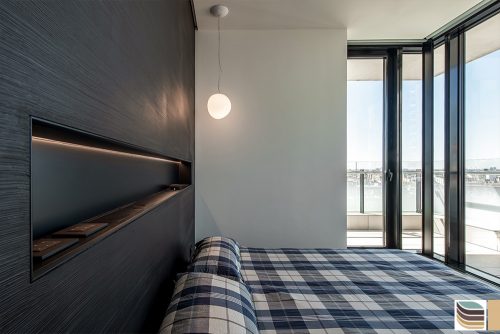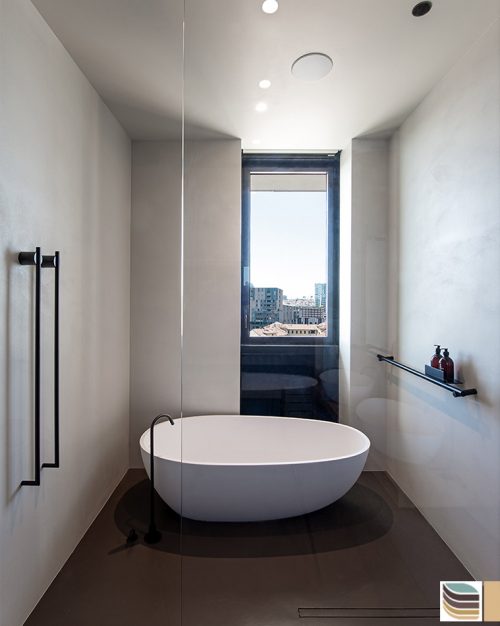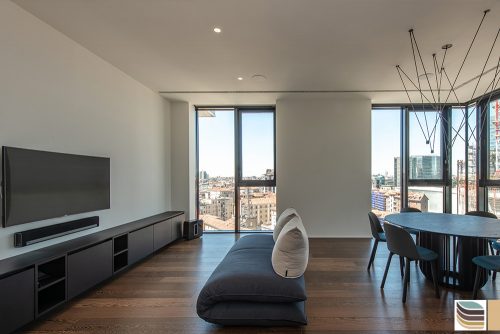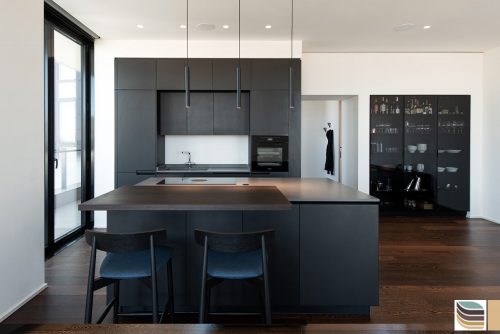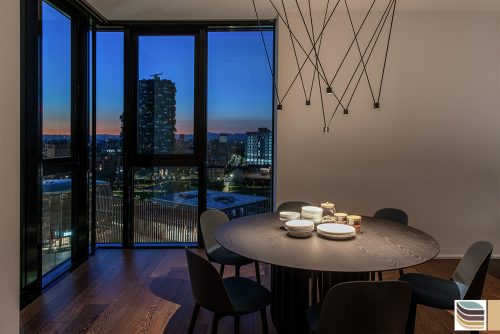MILAN, PORTA NUOVA – APARTMENT
Infinite light and breathtaking views overlooking most of the city of Milan characterise this 140 sq m flat, plus 35 sq m terrace, in the context of Torre Aria, in the Porta Nuova area.
The concept, inspired by Japanese minimalism, has based the project on a design that is more architectural than furnishing, with a lighting system designed to accentuate the strong lines of the perspective.
The new layout of the master bathroom was designed to accommodate a bathtub, shower and sauna without any further internal subdivisions, so that the entire space can be perceived.
The long corridor linking the living room with the sleeping area culminates in a large full-height swing door leading to the master bedroom, which, once open, offers a view of the skyline of Milan Cathedral.
The white walls of the living room give way to the main element, the view outside, over the BAM park, towards the vertical forest and Piazza Gae Aulenti.
The focal point inside the living room, the only element that interrupts the continuity of the view of the large open space is the hanging chandelier on the circular dining table.
The position of the kitchen island is a functional link between the living room, dining area and kitchen.
In general, we wanted to maintain a clean, minimalist line, but without sacrificing pronounced contrasts in both colours and shapes, and special, ultra-modern details.
The space is integrated with cutting-edge home automation, the Vimar By-me Plus system, controlled by voice.
Location: Milan, Isola
Year: 2019 – 2020
Highlights: Air Tower
Designer: Taramelli srl.
Photographer: Giacomo Albo

