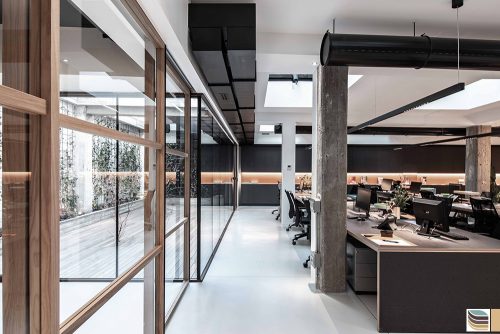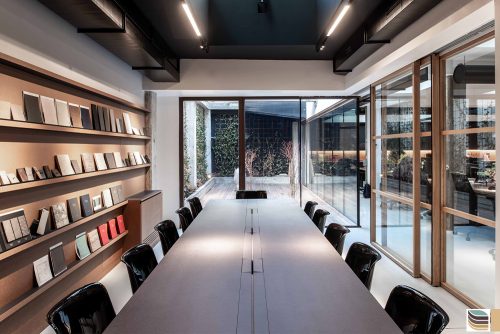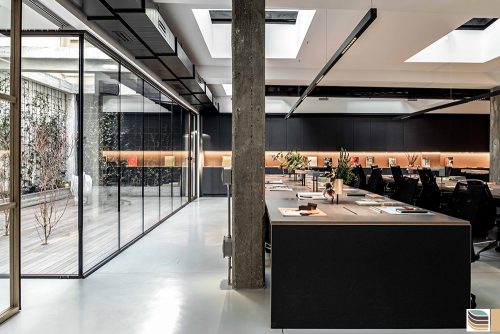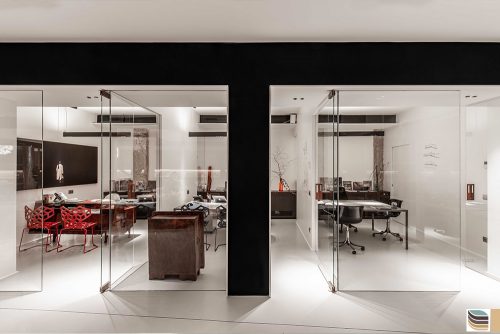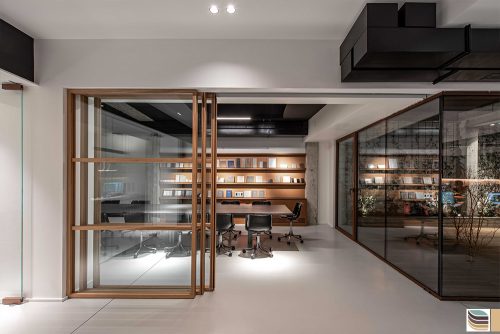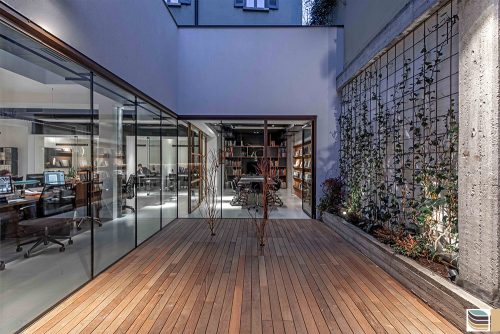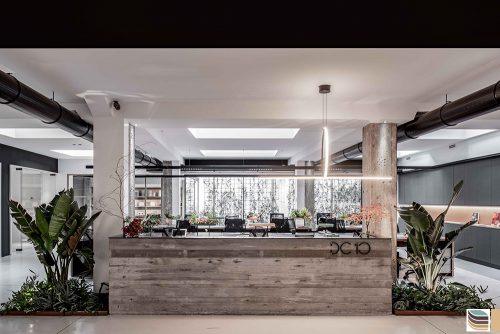MILAN, ARENA – ARCHITECTURE STUDIO
The new headquarters of the architect Marco Vigo with DC10 Architects and of the architect Alessia Garibaldi with Garibaldi Architects is located in a building near the Arena in Milan. A large space of 340 sqm, with a 70 sqm terrace. An intervention that configures as a laboratory renovation.
The project includes the complete demolition of the basement and part of the roof slab, for the creation of a patio outside the basement to be used as an outdoor meeting area.
The interior partitions are made with glazed walls, while the flooring has an industrial finish, that recalls the exposed pillars and the externarl reinforced concrete planter.
The internal subdivision defines three private offices and an open plan area of 250 sqm.
The interior also includes a kitchen, two meeting rooms and a press room.
Location: Via Canonica, Milan
Year: 2018
Highlights: Office space 340 sqm, patio 70 sqm
Designer: Marco Vigo and Alessia Garibaldi
Photographer: Giacomo Albo

