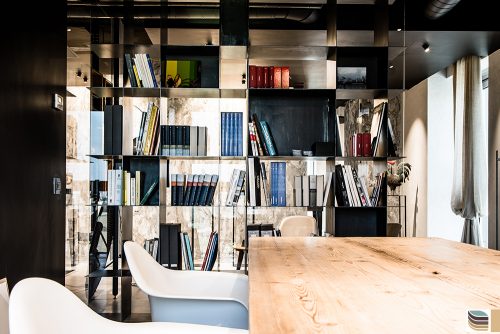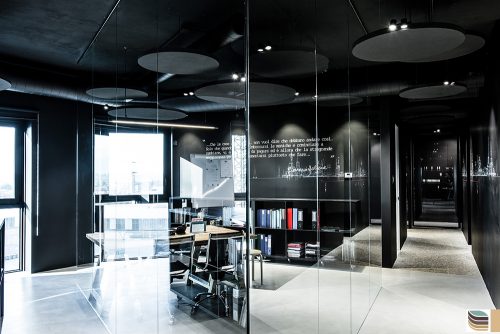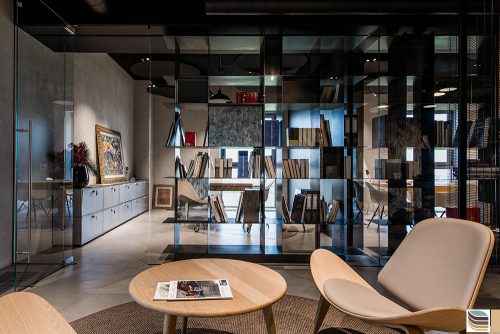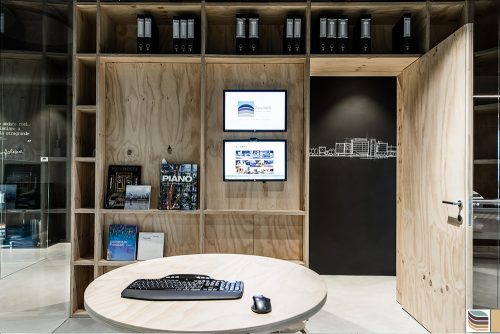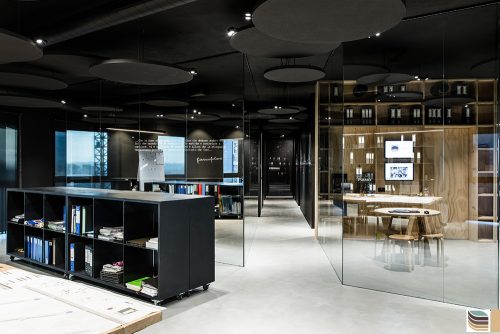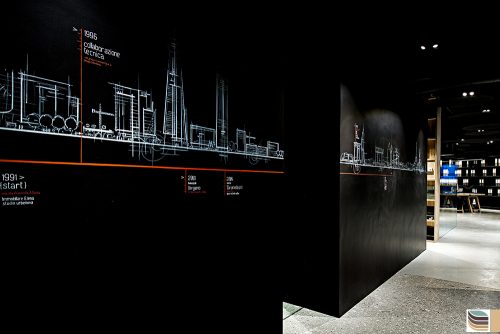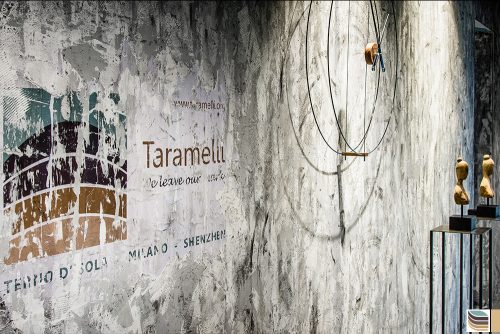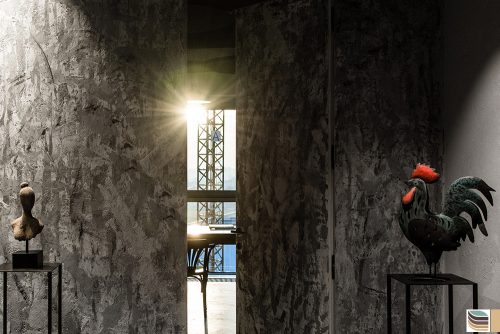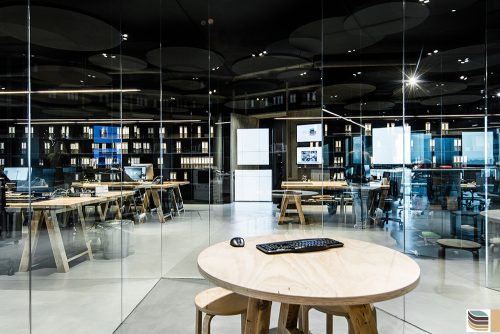BERGAMO, TERNO D’ISOLA – TARAMELLI OFFICES
The project saw the complete reorganization of the top floor of a building for tertiary use on the outskirts of Bergamo, for a total of 400 sqm.
The concept of the project is to create an environment in which opposites meet, in an elegant game of contrasts. The systems (light, mechanical and electric) are kept visible, painted in matte black to blend with the ceiling where the circle elements give movement.
The walls are also black from which are emerging the painted sheet metal shelving, as if they were suspended in thin air. The glazed walls delimit the areas without really dividing them, expanding the space. The furnishings were made with recycled materials from construction sites. In continuity with the post-industrial atmosphere, resin floors have also been built, while the bathrooms are covered in stump.
A boutique office where in a dreamlike atmosphere the work aspect and the representative aspect meet; a place where anything can happen, being imagined and then realized.
Location: Terno D’Isola, Bergamo
Year: 2016
Highlights: Our home
Designer: Taramelli srl
Photographer: Giacomo Albo


